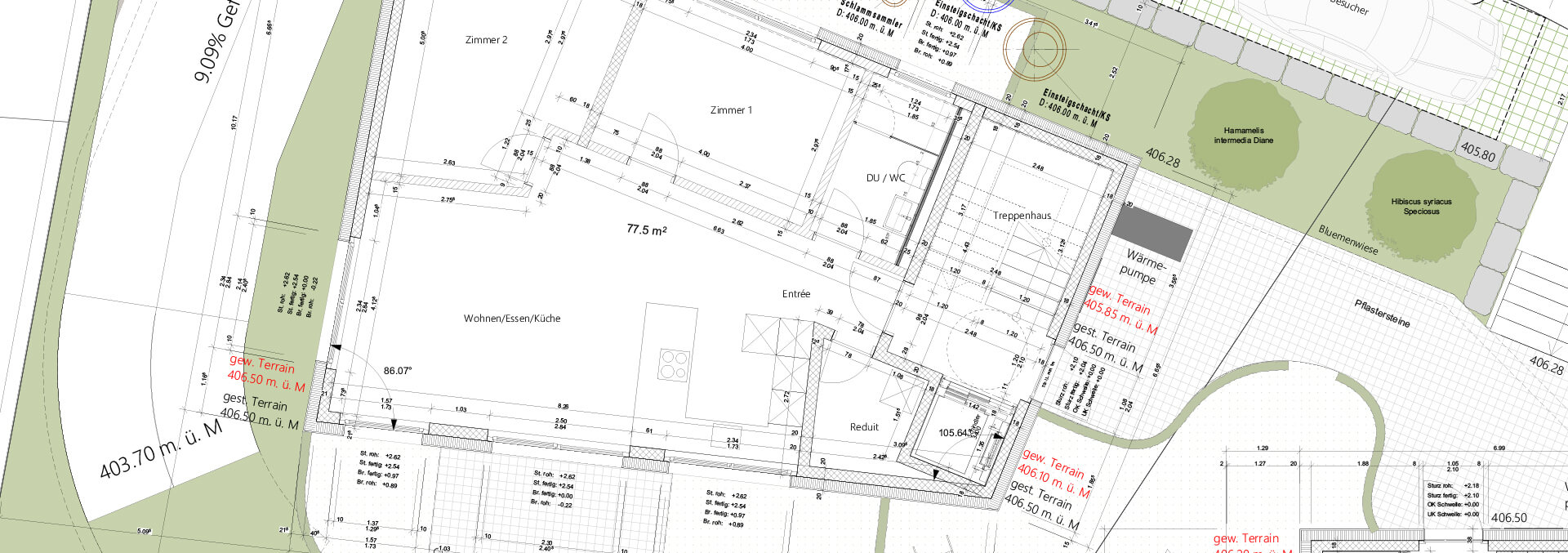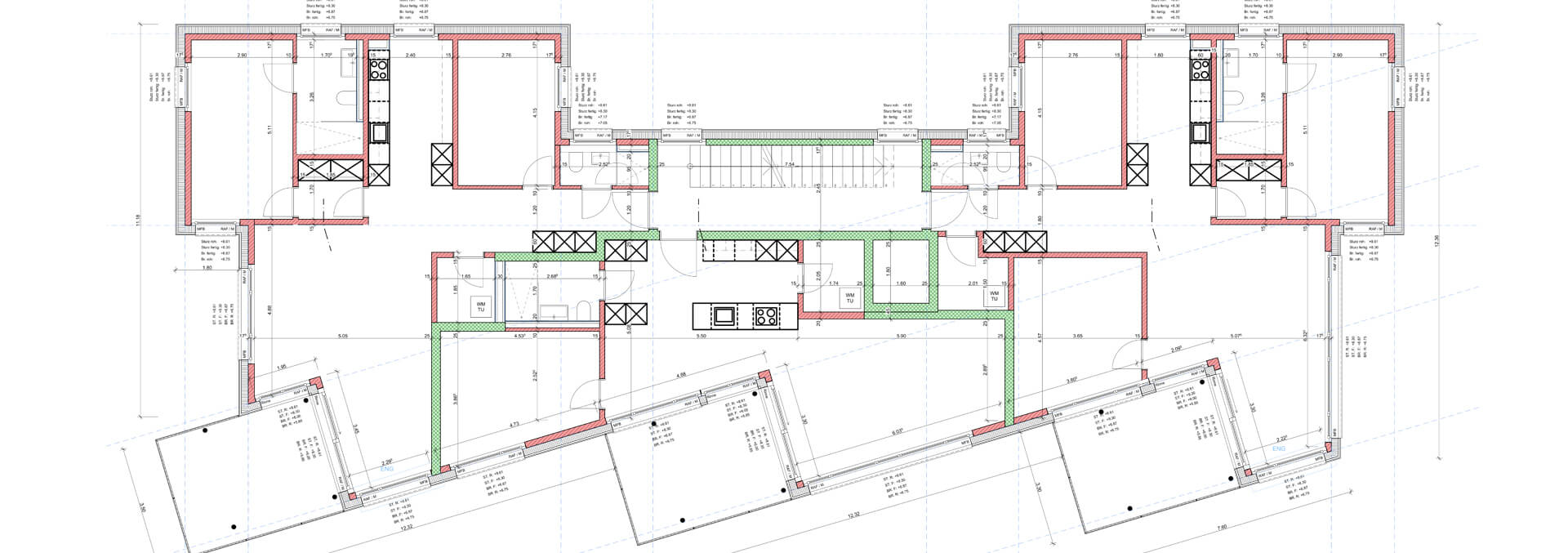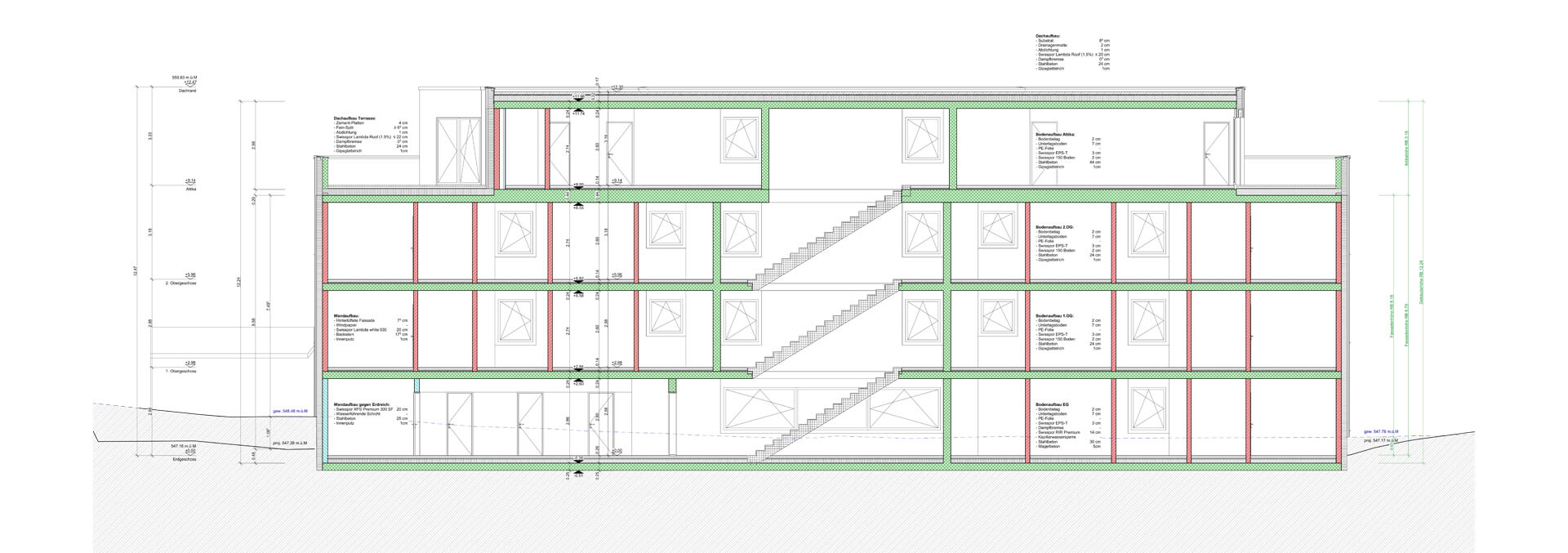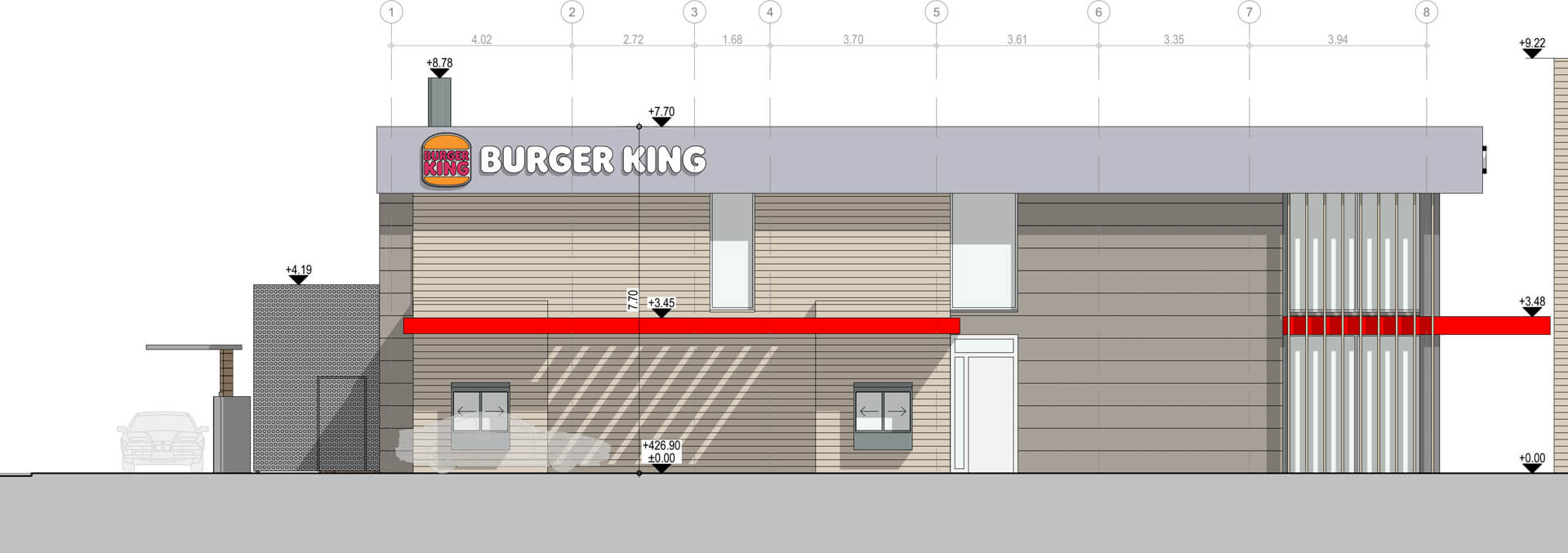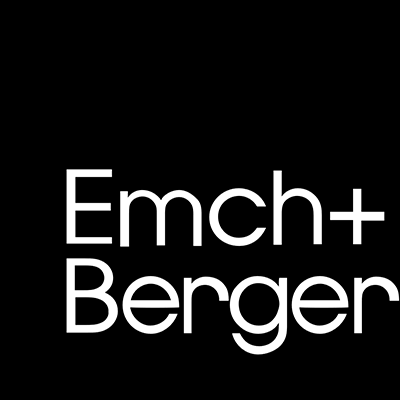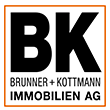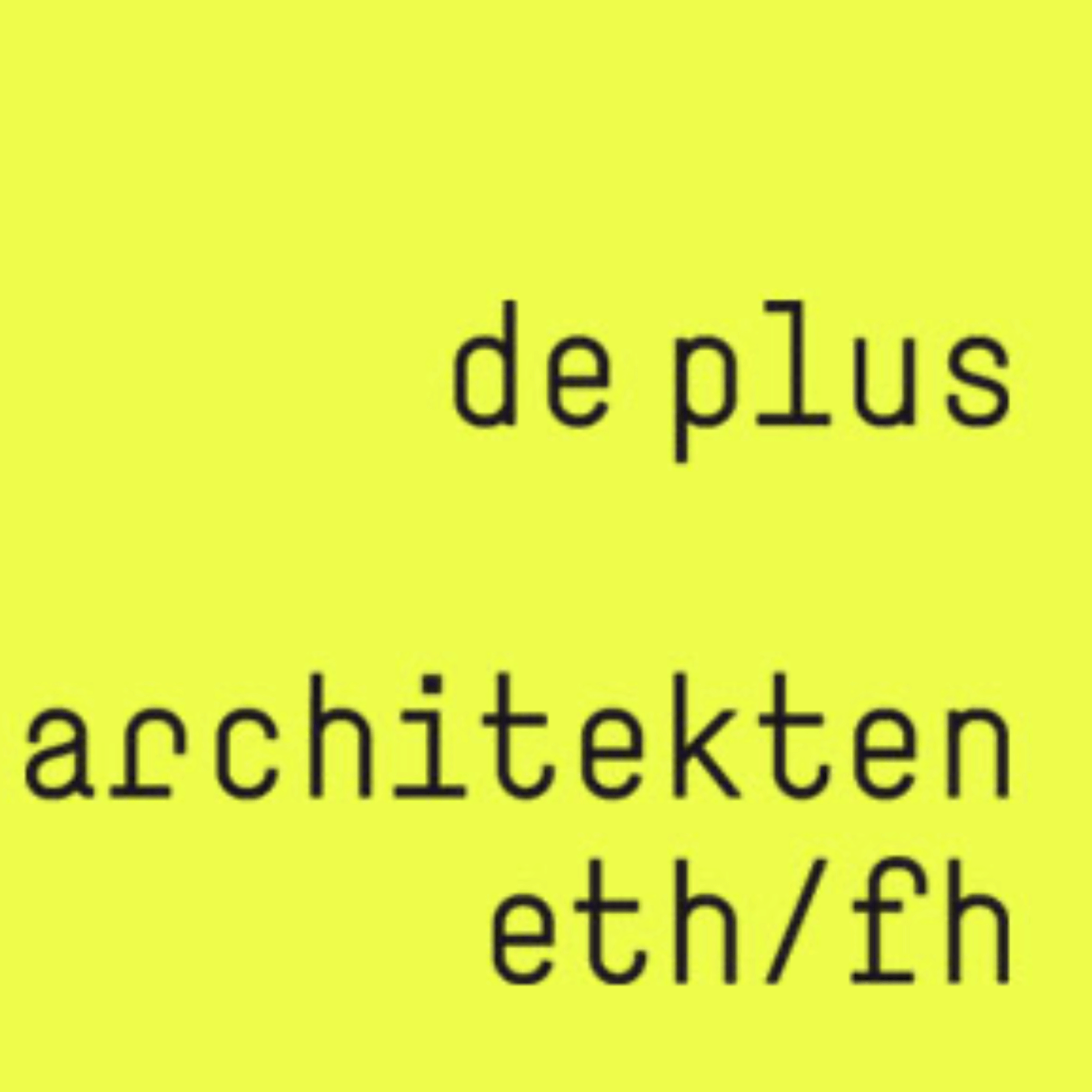CAD-as-a-Service – Ihre Planung, unser Service
CAD-Service
Wir sind Ihr Partner für flexible BauplanungArchify unterstützt Sie in jeder Phase Ihres Bauprojekts mit CAD-Planungen und BIM-Modellierung. Unsere CAD-Planungen und BIM-Modelle sind präzise, effizient und auf dem neuesten Stand der Technik und Baupraxis. Durch optimierte Abläufe und unser Know-how im Hochbau profitieren Sie von erstklassiger Qualität zu fairen Preisen. Unsere Projektleiter sind vom Fach, denken mit und wissen, was es braucht, um Projekte erfolgreich umzusetzen.
Planungsexpertise in allen Phasen von Neu- oder Umbauprojekten
Vorprojekt
Das Vorprojekt ist die Grundlage für Ihr Bauvorhaben. Wir entwickeln erste Konzepte und Pläne, um Ihnen eine klare Vorstellung von der Machbarkeit und den Rahmenbedingungen für die Kostenschätzung zu geben.
Baueingabe
Wir erstellen präzise und umfassende Baueingabepläne, die alle relevanten Aspekte Ihres Bauvorhabens korrekt und normgerecht darstellen. Dadurch schaffen wir die optimale Grundlage für Ihr Baugesuch.
Ausführung
Nach der Baubewilligung entwickeln wir normgerechte Ausführungspläne für die exakte Umsetzung Ihres Projekts. Unser Qualitätsanspruch und unsere effiziente Arbeitsweise begleiten Sie bis zur Fertigstellung.
Ihre Vorteile auf einen Blick
-
✓ Zeit sparen – wir übernehmen Planungsaufgaben, damit Sie sich auf Ihr Kerngeschäft konzentrieren können.
✓ Kosten senken – keine Fixkosten für zusätzliches Personal, Sie zahlen nur, was Sie wirklich brauchen.
✓ Qualität sichern – alle Pläne werden nach SIA 400 erstellt, von Fachleuten mit Schweizer Bau-Know-how.
✓ Flexibel bleiben – unser Team passt sich an Ihr Projekt und Ihre Workflows an.
Archify – Ihr CAD-Sparringspartner in jeder Bauphase
Mit unserem Outsourcing-Service steht Ihnen ein erfahrenes Team aus Architekten, Technikern und Zeichnern zur Seite – bestens vertraut mit der Schweizer Baupraxis. Als verlängerter Arm von Ihnes Unternehemens erstellen wir Pläne aller Art nach SIA 400-Standard und begleiten Sie vom Vorprojekt über die Baueingabe bis hin zur finalen Ausführungsplanung. Unsere CAD-Planungsdienstleistungen eignen sich für:
... für Architekten
Archify erstellt sämtliche gängigen Architekturpläne: von der Digitalisierung bestehender Pläne über Projekt- und Baueingabepläne bis hin zu Ausführungs- und Detailplänen. Wir decken alle SIA-Phasen ab und stellen sicher, dass Ihre Unterlagen präzise, normkonform und termingerecht geliefert werden. Unser CAD-Service ermöglicht es Ihnen, interne Ressourcen zu entlasten und Projekte wirtschaftlich umzusetzen.
... für die Baumanagementfirmen
Mit Archify als externem Planungspartner erweitern Sie Ihr Leistungsportfolio, schaffen Freiraum für strategische Aufgaben und steigern Ihre Projektkapazität. Wir übernehmen sämtliche Planungsaufgaben – von der Vorstudie bis zur Ausführungsplanung – und liefern präzise, termingerechte und hochwertige Pläne. Dabei arbeiten wir diskret im Hintergrund, während Sie gegenüber dem Bauherrn jederzeit die Kontrolle und Kommunikation behalten.
... für Generalunternehmungen
Für Generalunternehmungen übernimmt Archify sämtliche CAD-Planungsleistungen – von der Konzeptions- bis zur Ausführungsphase. Ob kleines Bauvorhaben oder komplexes Grossprojekt: Sie profitieren von der Erfahrung, Präzision und dem Engagement unserer Architekten und Zeichner.
... für die Immobilienbranche
Benötigen Sie professionelle Pläne für die Vermietung oder den Verkauf von Liegenschaften? Oder gar Stockwerkeigentum-Pläne? Wir erstellen hochwertige Dokumentationspläne und orientieren uns bei der Gestaltung des Layouts an Ihren individuellen Bedürfnissen. Unsere Dienstleistungen beinhalten auch die präzise Flächenberechnung nach SIA 416, sodass Sie stets genaue und normgerechte Werte erhalten. Zudem bieten wir Ihnen die Digitalisierung von Bestandsplänen in 2D und 3D, damit Ihre Pläne auf dem neuesten Stand sind und jederzeit effizient weiterverwendet werden können. Greifen Sie jederzeit auf unseren CAD-Service zurück, wenn Sie mit Planungsaufgaben konfrontiert sind. Unser Team erledigt alle Arbeiten speditiv und zu fairen Preisen.
Möchten Sie Archify näher kennen lernen?
Kontaktieren Sie uns und erfahren Sie, wie Archify Ihr Projekt bei der Planerstellung unterstützen kann.
Offerte für CAD-Planung erhalten
Übermitteln Sie uns hierzu einige Informationen zur Ihrem Projekt und wir melden uns nach einer kurzen Vorbereitung bei Ihnen. Gerne unterbreiten wir Ihnen unsere kostenlose Offerte und beraten Sie kompetent zu unseren Services.

Gerne sind wir von Montag bis Freitag von 8 bis 12 und von 13 bis 17 Uhr für ein Erstgespräch für Sie da. Rufen Sie uns einfach unter der Rufnummer 031 311 44 55 an oder senden Sie uns eine E-Mail mit Projektangaben an info@archify.ch.


